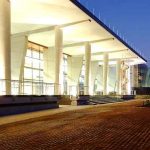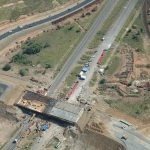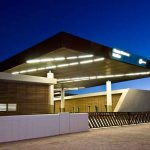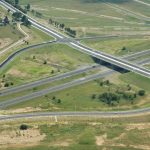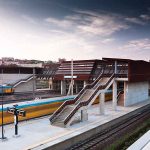Moses Mabhida Station, Durban
The design of the station had to ensure appropriate suitability for the site as well as integration with the precinct. The nature of the site posed challenges for accessibility, which were overcome. Structural design had to cater for the site constraints as well as the allowable occupation of the site. Logistical challenges included the procurement of different types of material used for the construction. Budget limitations also dictated the type and usage of materials as well as the final finishes.
Client: PRASA
Fairlands Office Park: Wesbank Headquarters
This project involved the construction of landmark headquarters for First National Bank and Wesbank. It consisted of a concrete frame structure with long span pre-stressed flat slabs and structural steel feature facades. The project was fast-tracked and had a short completion period for its size. The building was unique in shape with numerous changes in angles, curves and volume changes and specific attention to Green building concepts.
Client: Growthpoint (First Rand Bank)
Bloemfontein Airport Interchange
The associated works included the ramps, dual carriageway access road to the airport, reroute of the provincial road and all the storm water management systems. The twin overpass road bridges of over 82m long and more than 32m wide consist of a reinforced concrete drum deck supported on V-shaped piers and perched abutments and founded on 750mm diameter auger drilled piles.
Client: SANRAL


